BIM Window Create
Overview: In this lesson, you learn how to create a fully parametric window based on a closed contour in your BIM model. When you have a closed 2D entity or boundary on the face of solid (wall), the window creator tool enables you to use these closed entities to make your window. Using the window creator tool, you can select any window styles in the dialog box, and change the properties of this created window in a BIM model.
Lesson Objectives
After completing this lesson, you will be able to:
- Create a parametric window from a profile on a wall.
- Change the parameters of the created window.
Tutorial: How to use the Window Creator tool
Click here to watch
About
In BricsCAD, the Window Creator tool allows you to turn a different set of design ideas into a window. The tool can be used on windows of all shapes and sizes, giving you the opportunity to utilize a significant amount of window styles in your BIM project.
![]()
For more information about this command, visit the Command Reference article BimWindowCreate.
Procedure: Creating a parametric window using a boundary
- Draw a polygon (1) on the face of a solid (wall).
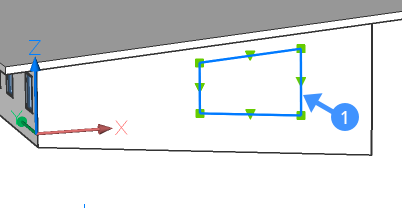
Based on this base profile, the window opening will be created.
- Make sure Boundary Detection is enabled. Hover over the inside of the polygon and select the Create Window tool from the Quad.
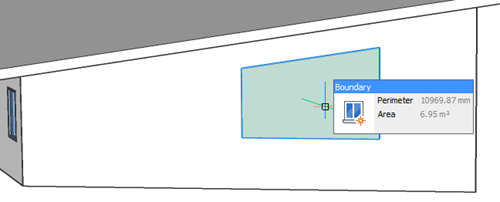
A file dialog box displays:
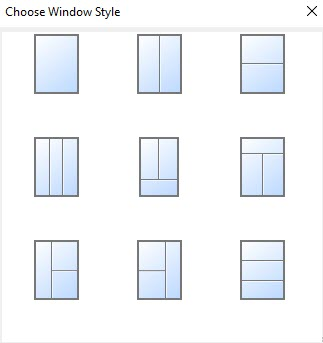
- Select a window style in the dialog box.
The window is created on the wall with the selected style. The following illustration shows the triple panel vertical window style (2) which was selected to create a window on the face of the wall.
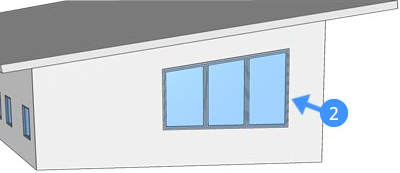
- Optionally, you can refine the window design by changing the default values of the parameters. To do this, select the window and change the desired properties in the properties panel.
In the following illustration, the default parameters of the triple panel vertical window are shown.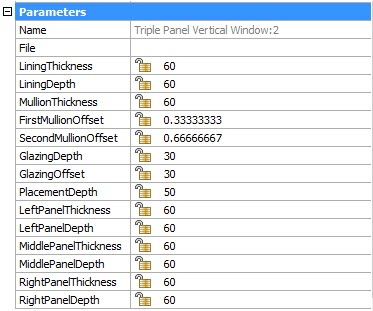
To change one of the default parameters of this window, type a new value in the property field.
- Press enter to accept the new value of the parameter. The window should be updated automatically.
The drop-down box at the top (1) acts as a filter. There are different domains on which you can filter: Generic, Structural Concrete, Structural Steel, HVAC, Piping and Electrical.
Note: If you don't have any profiles in a certain domain, you will not be able to filter on it.The second drop-down boxes (2) allow you to filter the profiles by the country standards.
The search box (3) allows you to filter by name.
The menu (4) on the right-hand side allows you to access the BIM Profiles dialog box. Clicking the menu icon displays a context menu with a couple of options.
The following illustration shows the BIM Profiles context menu.
0 Comments